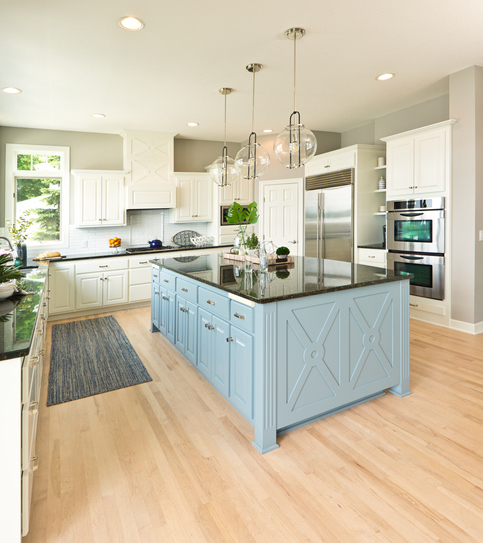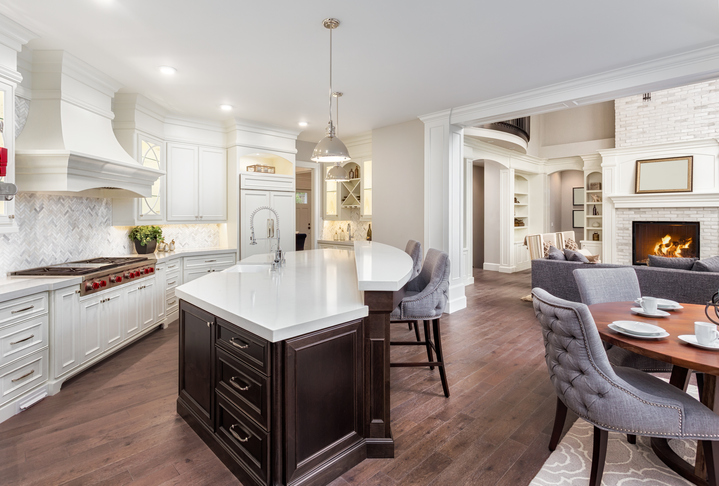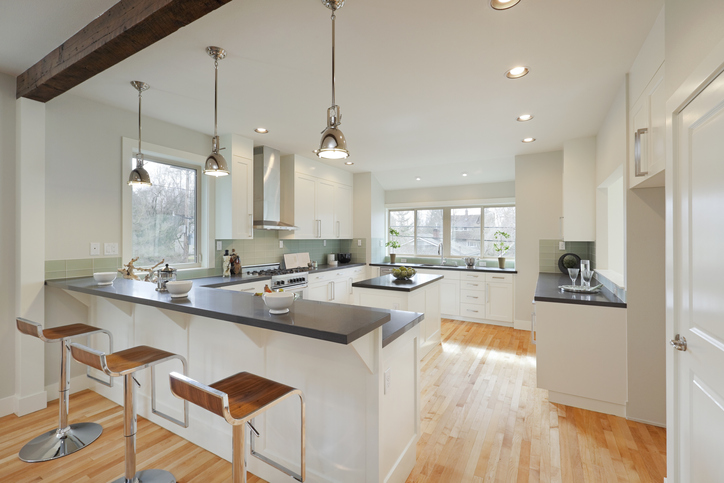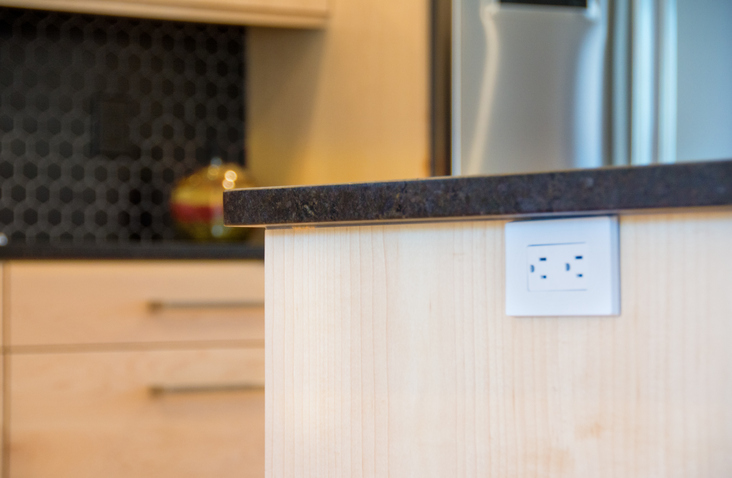Kitchen islands make a great addition to any home. Not only do they allow for more space and seating, they provide optimal storage for extra pots, tupperware, and appliances. If installed correctly they are both a functional and gorgeous add-on for any kitchen. There are a few things you need to consider when adding an island to your home, such as spacing and usage. Here a few things to consider during the planning phase of your kitchen island.
- Keeping with the Flow of Traffic – Since the kitchen gets a lot of foot traffic throughout the day, more so if multiple people live in the house, something to consider is adding a kitchen island to help with storage, meal times, etc. The average island needs about 36 to 48 inches surrounding it. Providing the proper spacing with your kitchen island helps to allow an easy flow of traffic throughout your kitchen.

“Providing the proper spacing with your kitchen island helps to allow an easy flow of traffic throughout your kitchen.”

“If you’re planning on implementing a kitchen island with seating, you need to plan ahead for that installation.”
- The Perfect Seating Arrangement – If you’re planning on implementing a kitchen island with seating, you need to plan ahead for that installation. It’s going to need to be a little wider and possibly taller to be able to sit people comfortably. The average width per person is about 24 inches, and 9 to 13 inches underneath for knee space. This is a great space to just catch up with loved ones about the day or helping out the children with assignments while you make dinner.
- The Shape of the Island – When someone thinks of an island they think of a free-standing rectangle unit. That still might not fit your style or area you want your island. An island can be T or L-shaped to really take advantage of the extra space. This would be a great opportunity to have the informal seating at one side of the L while the other side can have a sink, dishwasher, or extra storage.

“An island can be T or L-shaped to really take advantage of the extra space.”

“It’s very easy to have electrical outlets installed to make the kitchen that much easier to maneuver.”
- Adding More Outlets – Is it difficult finding outlets for the coffee machine, toaster, blender, and the crockpot? You might have to keep unplugging one thing to use the other. While they shouldn’t necessarily be left plugged-in constantly anyway when you need to use all 4 items at once it can be a bit frustrating. A kitchen island can solve that problem. It’s very easy to have electrical outlets installed to make the kitchen that much easier to maneuver.
- Plan It Out – What function will this island have for the family? Are you looking to install more appliances like a dishwasher? Is it just for more counter space and storage? Is seating the current issue? It’s best to have a plan before the island is installed so it can do everything you need for your family and not just get in the way.

“It’s best to have a plan before the island is installed so it can do everything you need for your family and not just get in the way.”



